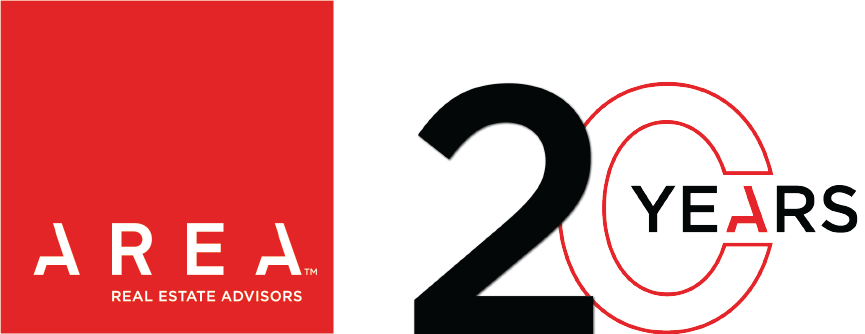Common area renovations are complete at lightwell in Downtown Kansas City! The 30-story office tower at 1100 Main Street has newly designed and furnished spaces for their tenants including 2 lounges, a training room, multiple conference rooms, and even an art gallery/event space.
The lounge/common areas boast a unique, vintage finish that serve as the perfect place to relax, entertain clients or host informal meetings. Large TVs, a pool table, vintage stereo system and a beverage station offer an array of amenities for lightwell’s tenants. The first floor welcomes tenants and guests with The Haw Contemporary Art Gallery, which features rotating exhibits, and serves as a large event space for up to 438 people. It will include a soon-to-be-announced coffee shop serving all of downtown.
SomeraRoad, lightwell owners, invested in video conferencing technology in all conference areas with state-of-the-art Audio Visual capabilities. Areas range from 6-48 person capacities.
The extraordinary design and construction team behind this work includes HOK Architecture, Hammer Out Design, JE Dunn Construction, Lankford Fendler and photographer Mike Sinclair (photos above).
AREA’s Sean Craven, Hank Simpson & Tim Schaffer are lightwell’s leasing team. AREA also handles all of the Property Management needs for the building.
To download the leasing package, click here.
