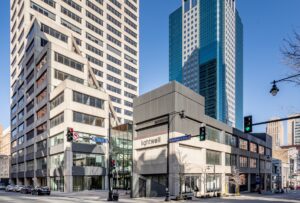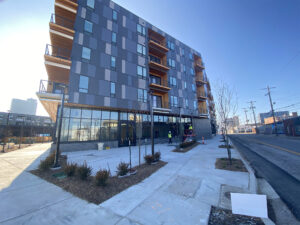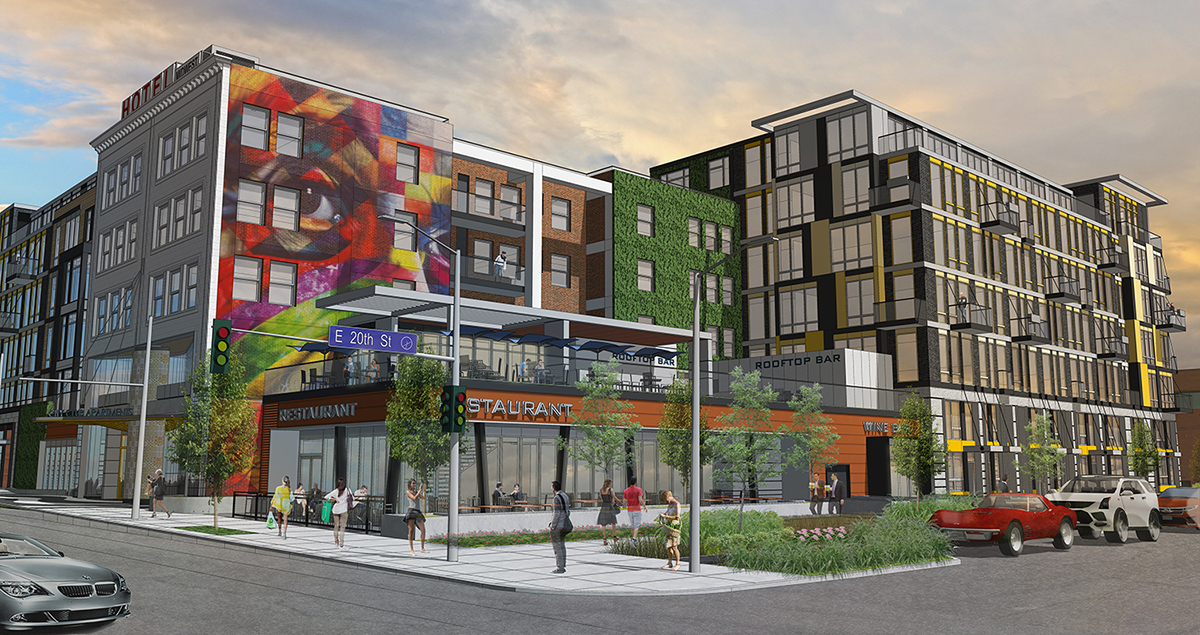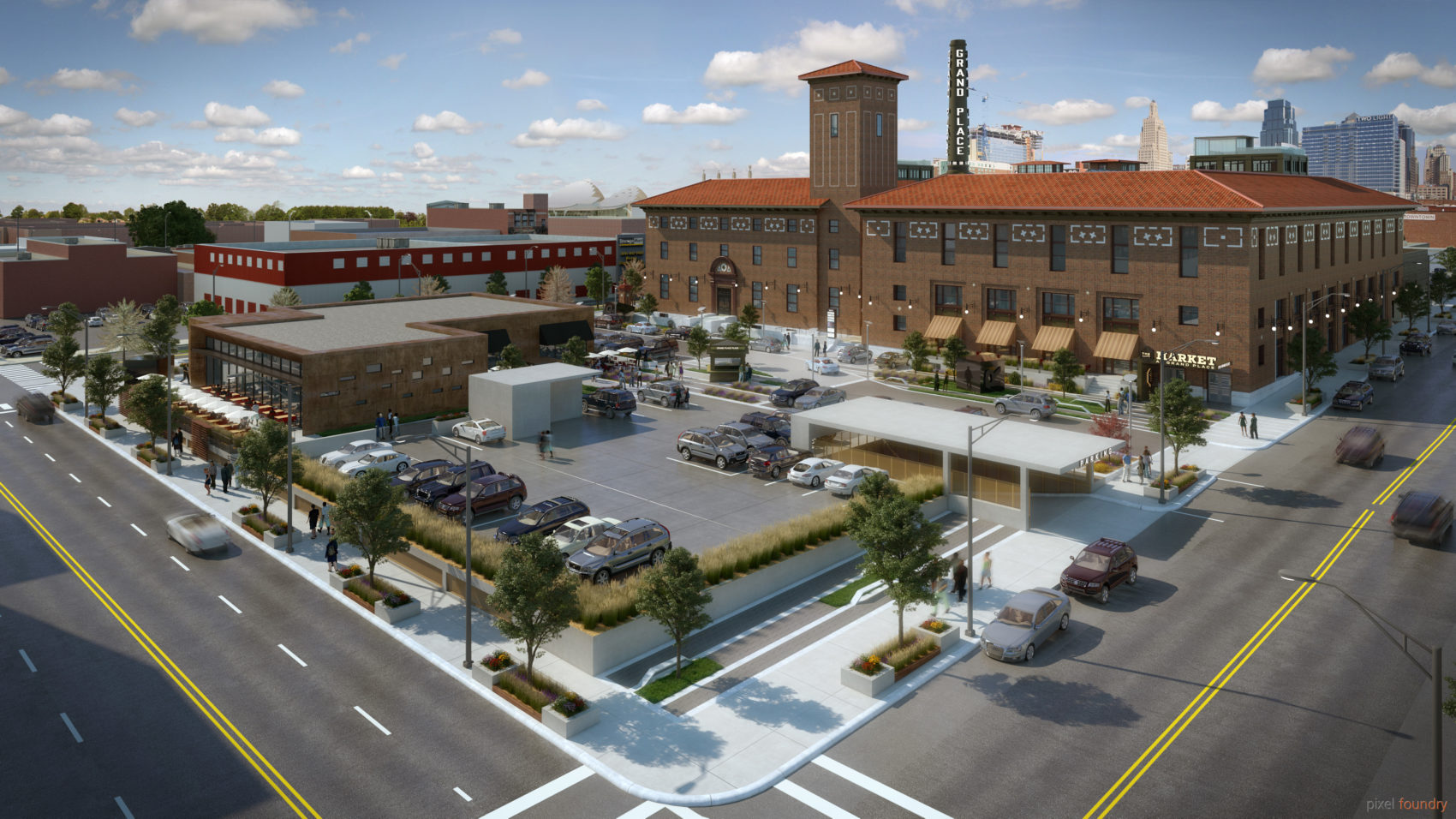The Kansas City Business Journal has released their list of Capstone Award Winners, which reflect and honor the outstanding projects completed throughout the Kansas City area. AREA is pleased to be a part of three project winners – lightwell, MMGY’s Headquarter move to Edison District in the office category, and Artistry KC in the mixed-use category. To be nominated, each project had to be move-in ready by the end of 2020.
Below is more information on our project winners.
Artistry KC is a mixed-use development at the southeast corner of 19th & Oak contributing to the historic East Crossroads ‘edgy vibe’. It appeals to both the younger generations and empty nesters, melding state-of-the-art construction with architecture that compliments the current neighborhood. Artistry includes over 340 apartments and 11,256 sf of retail space that is truly a “blank canvas” for restaurant and retail partners to make their mark and create their own space, true to themselves and to their business. AREA handles the retail leasing for Artistry. Click here to download our marketing package.
Situated in the heart of the financial district, lightwell is a building that carves a distinct silhouette in the Kansas City Skyline. It is a $20 million class A office redevelopment that has quickly evolved into its very own downtown innovation district. The building offers amenities many companies are seeking that cannot find or be done in the area, due to the buildings size. Lightwell provides tenants with a state-of-the-art conference center fully equipped with the technology for virtual meetings, a hospitality style lounge, outdoor roof terrace, upgraded fitness center and ample social spaces. The transformation created a forward-thinking destination workplace with an emphasis on health, wellness, fitness, and food. AREA handles the office leasing as well as property management for lightwell. Click here to download our marketing package.
The Edison District is a mixed-use development that includes over 100,000 square feet of office, 10,000 square feet of retail, Strang Hall food hall, an outdoor event plaza, and a park; creating a truly walkable community. The developers see the Downtown Overland Park project as a suburban/urban hybrid development that adds more of an urban feel to Johnson County, adding amenities that previously were not there. MMGY Global is the world’s leading integrated marketing company specializing in the travel, tourism, and hospitality industries. The space has a modern look with a variety of common areas mixed with more private space as well. Nexus5 Group was the contractor on the project buildout. GastingerWalker led the charge with the build-out of the space, drawing inspiration from MMGY’s 9 other global offices.
The award ceremony honoring these projects will be held on September 30th at the Arvest Bank Theater.
AREA also represented Mildred’s, Nickle & Suede, Hand & Land, as well as 46Penn in the leasing of their award-winning projects. To see the full list of the 2020 Capstone Award winners, click here.






